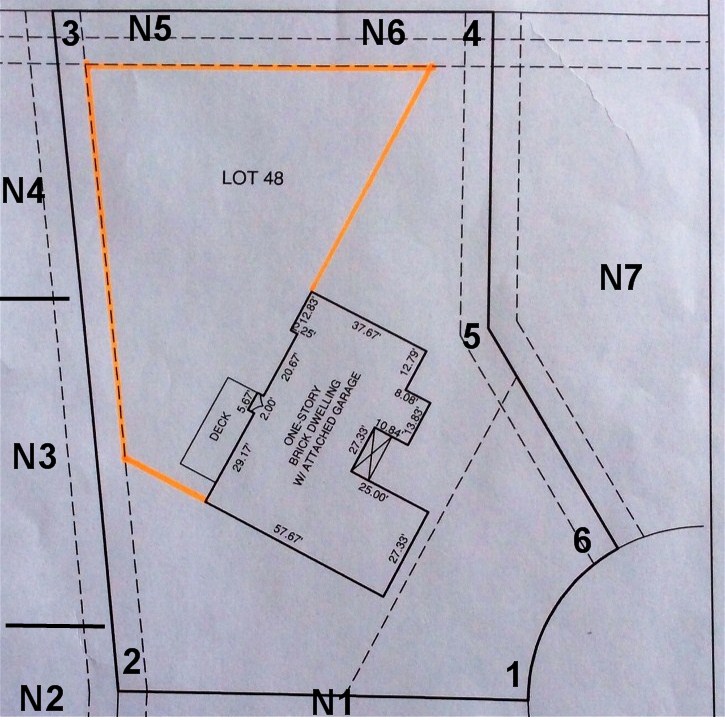
Six Survey Markers 1-6
Markers 1, 2, 4, 5, 6 in clockwise position. Marker 3 not visible.
Marker 1 and 6 near a green post-both lower pointers on this image.
Frontage is between the two green post.
Approaching lot on left of the Cul-de-sac
Looking down Marker 1 on the left side of the lot.
Looking down Marker 6 to Marker 5 on the right side of the lot.
Marker 4 toward the white house rear lot.
Marker 2 looking down to Marker 3 toward the brick house rear lot.
Neighbor 1's shed, Neighbor 2 and 3 along the rear of the lot to Marker 3.
Marker 3 to Marker 4. Drain is included on the property line.
Marker 4 to Marker 5 before lot turns slightly left.
Marker 5 to Marker 6.